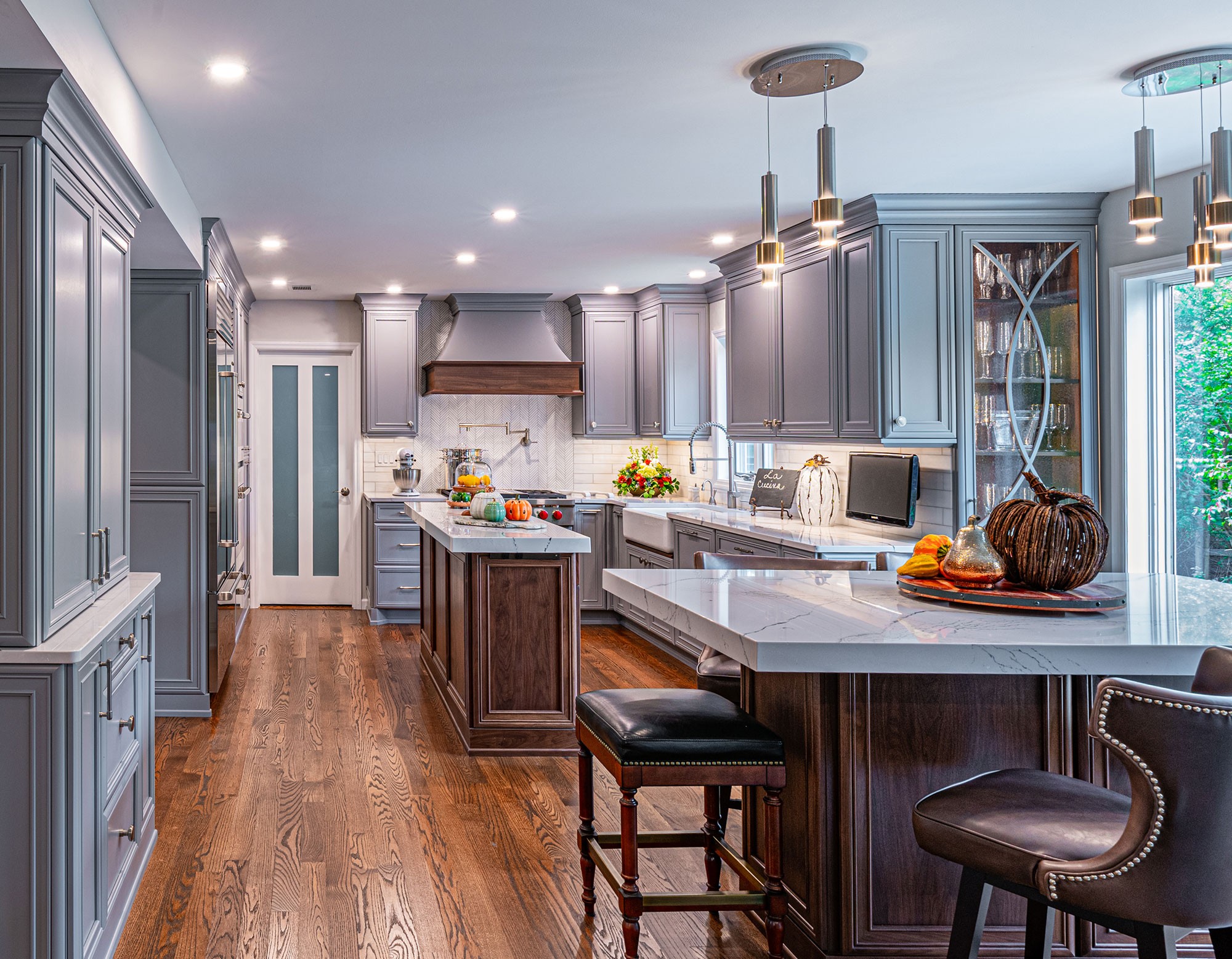Sep 20, 2022
Designing Woman Chooses Dilworth’s
The many residential regions of the Delaware Valley are spectacular in style and personality.
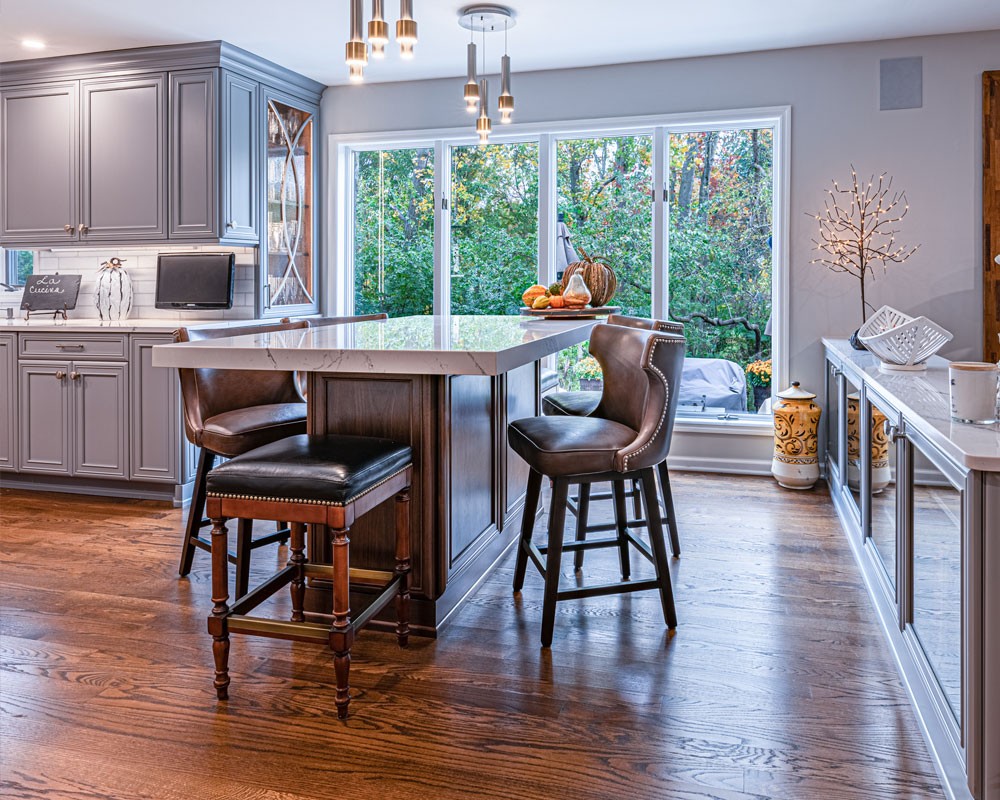
Some are dotted with historic mansions built in eras of wealthy descendants and debutantes. Others, more contemporary in style, feature sleek architecture and stunning greenery. Most recently making a debut are Dilworth’s Neighborhoods.
Although not listed on maps or surveyors’ plats, Dilworth’s Neighborhoods are growing in popularity as more and more families behold the fine handcrafted details produced by the custom cabinet makers. When one Dilworth’s kitchen or room is completed, folks from next door or around the corner gather to take in the beauty, impeccable design, and artistry. Before you know it, the phone rings at the family-owned business, and Dave Dilworth is helping plan another custom installation in the area. His creativity and acumen that bring a homeowner’s vision and wish list to life never ceases to amaze new clients. Tanya and Reese are not exceptions. Tanya discovered Dilworth’s when her nearby friends Susan and Larry unveiled their new kitchen.
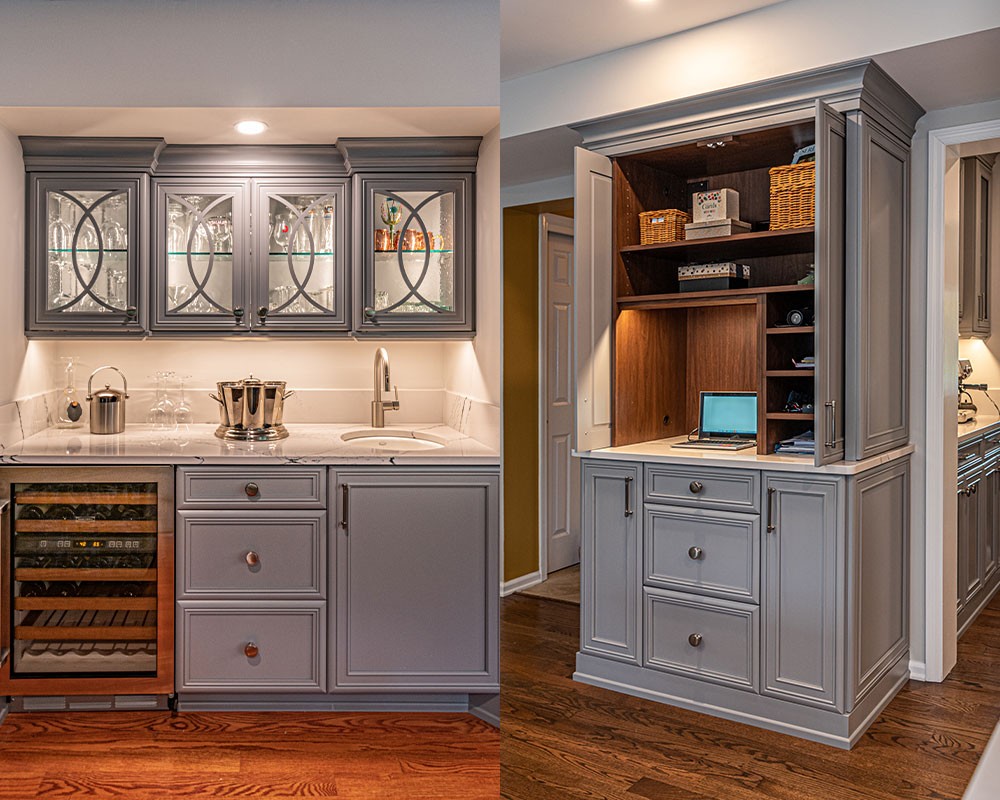
The floors, refinished by Austin Dilworth of JAE Woodworking, are stained bark with ebony triangles.
The Dream Home
The newlyweds began their marriage in Hewitt, a very rural New Jersey community. Two years later, a job promotion brought the couple back home to the surrounding Philadelphia area where they were former residents. Here they settled in Blue Bell just a few streets away from their current home, which they watched being built. At the time, Reese exclaimed, “If we ever relocate again, this is the house.”
In 1998, that is exactly what happened. Tanya, Reese, and their children bought their dream home. The dream, however, wasn’t immediate. “We tore out and replaced all of the flooring, added new siding, and installed a front door, which was imported from Honduras,” reported Tanya. “Kitchen changes, though, consisted of a Band-Aid® here and there.”
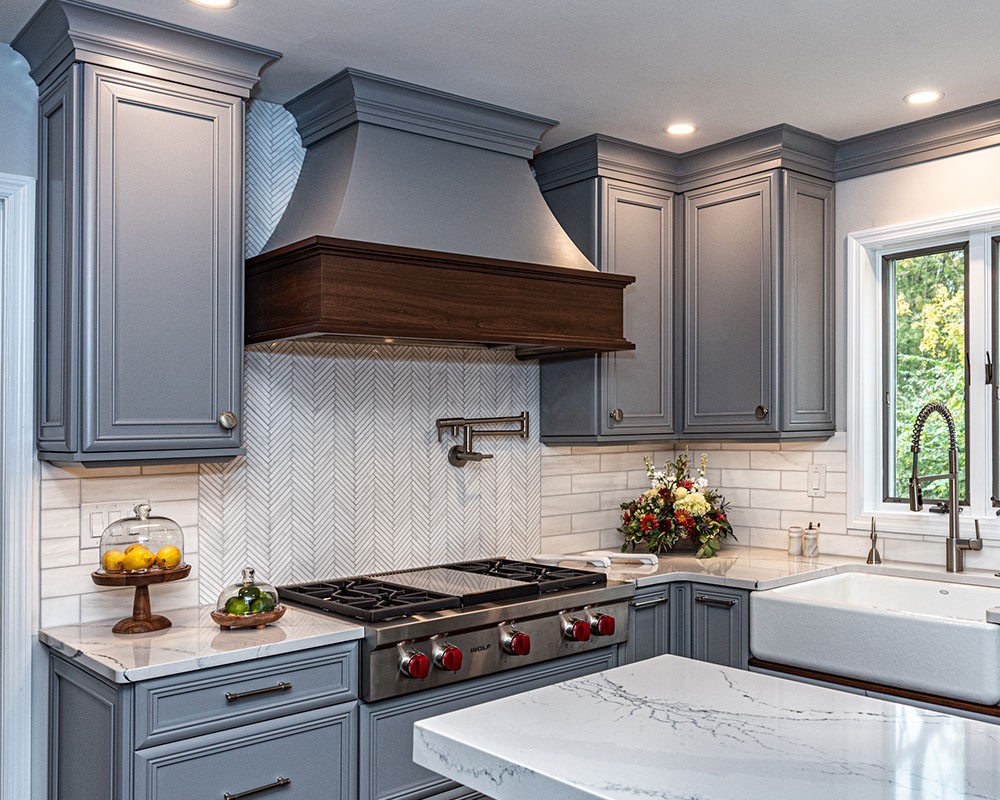
Countertops, enhanced by eased edges, are polished Gladstone Cambria quartz.
From Band-Aids to Breathtaking
After their children were born, Tanya started a business called Busy Needle, which showcased her design talent. She fabricated window treatments, pillows, bedding, and more, attracting a devoted customer base. Years later, the company evolved into Nella’s Designs. “I create floral arrangements and tablescapes for parties and also stage rooms,” she listed. “Most people can’t prepare party scenes the way I do, which keeps me busy.”
When Chester County Life visited Tanya, her design prowess glowed throughout the home. But, she was eager to talk about Dilworth’s. “Look,” she cheered, pointing to one of its magazine ads. “This is our bathroom!” She is even more enthusiastic about her new kitchen, a 2021 Dilworth’s masterpiece.
“At our first meeting with Dave Dilworth and Natalie Moyer, I shared my vision of living in a gorgeous Center City highrise. Our kitchen, while pleasing, didn’t match my desire for clean, streamlined, and Architectural Digest modern. Dilworth’s brought the picture to life.”
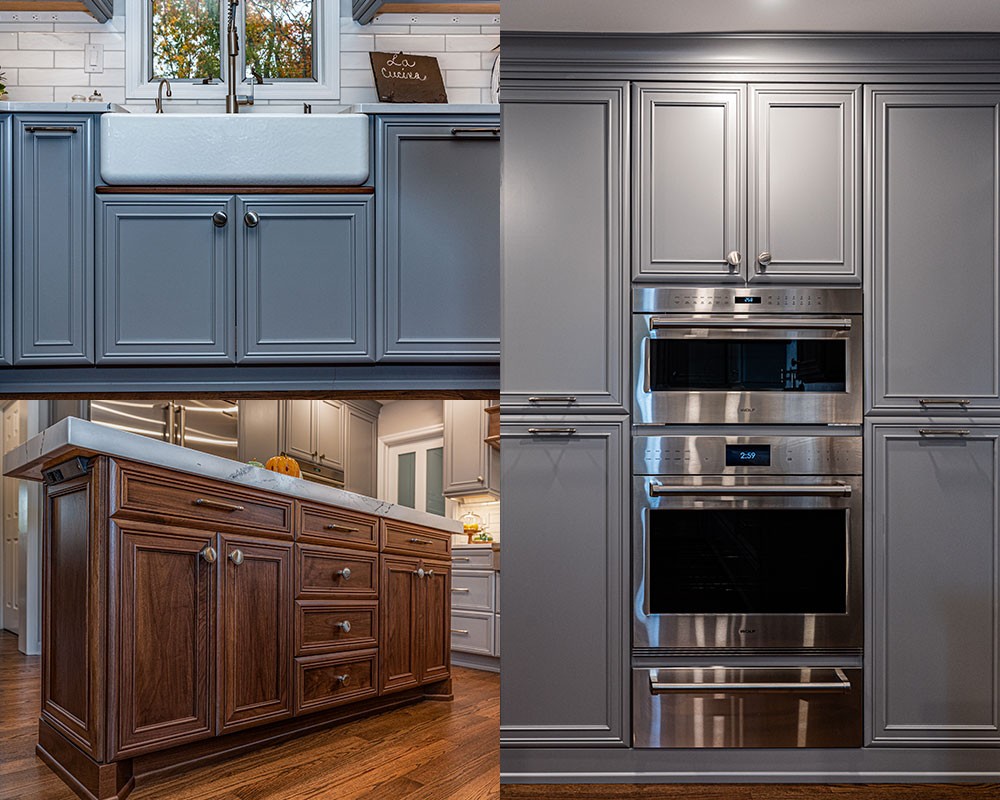
Natalie introduced details to Tanya that she embraced at once. “Tanya is a risk taker,” pointed out Natalie. “With her keen eye for design, she was open to options that may seem unsafe to an average homeowner. Pops of walnut warm up the space through accents and cabinet interiors. Replacing the typical eat-in kitchen table with a mitered-edge quartz counter atop a coordinating custom walnut cabinet base is an example of many reasons why this kitchen is one of my favorites,” summed up Natalie.
The magnificent kitchen features a full complement of custom cabinets finished in Summit Grey. In addition to the sit-at counter and island, there is a butler’s pantry, breakfast bar, and traditional bar area. The floors, refinished by Austin Dilworth of JAE Woodworking, are stained bark with ebony triangles. Countertops, enhanced by eased edges, are polished Gladstone Cambria quartz. All-new illumination includes wafer lights, under-cabinet lighting, vertical interior lighting, and a decorative mid-century modern pendant. Exquisite glass doors are seeded, and the backsplash boasts herringbone mosaic. Even the Silver Bullet grout was selected to enrich the cabinet hue.
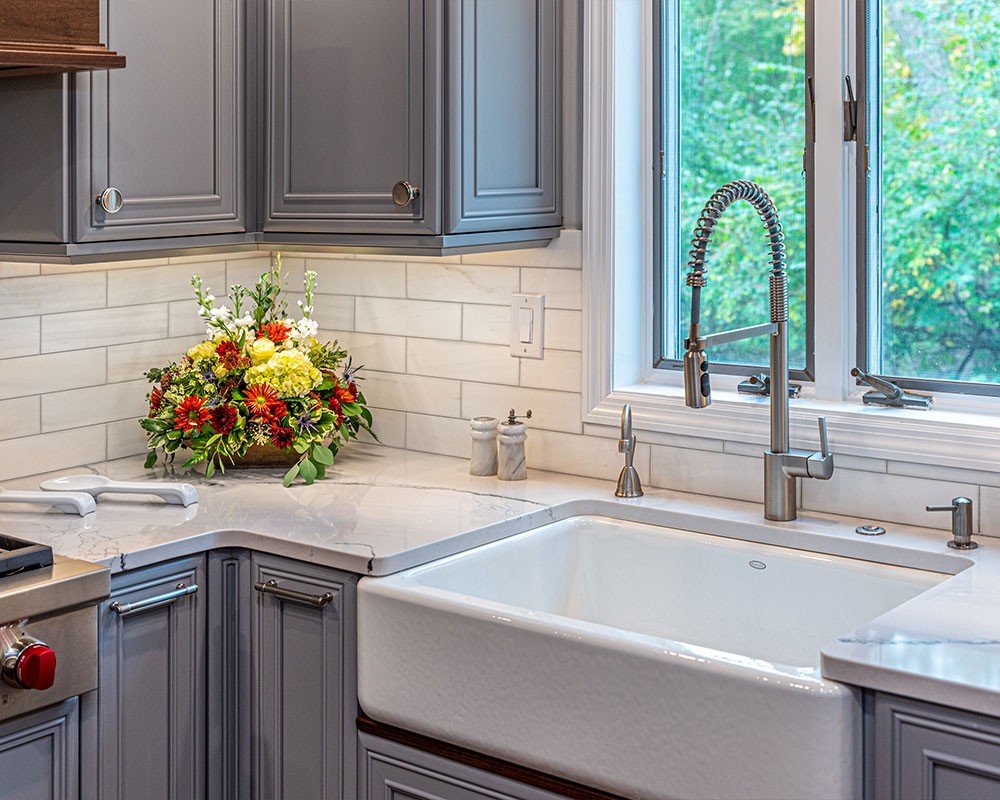
Tanya and Reese were ecstatic to see their kitchen realistically unfold before one square inch of installation work began. They sat in Dilworth’s showroom and watched as every cabinet, each color, and all details appeared on a huge TV screen, thanks to a new 3D program that is compatible with the CAD cabinet software. “We were among the first Dilworth’s clients to have this opportunity,” happily noted Tanya.
When asked to share favorite features of their Dilworth’s kitchen, Tanya leaped from her chair and opened the door to a full pantry stocked to the brim. “I love the island, too. It’s large enough to seat eight to 10 dinner guests. One of the other favorites is the pot filler. Steaming crabs has never been so convenient. We cannot forget the iconic red stove knobs, also. The CAD program was great, allowing us to see in advance how everything would look.”
Dilworth’s crew was not to be overlooked as Tanya extolled Dilworth’s distinctive merits. “Tyler and Kevin are now my sons,” she remarked with a smile. “They celebrated birthdays here, and we invited them for an early holiday dinner in December.”
Not long ago, a couple in the Blue Bell cul-de-sac where Tanya, Reese, Susan, and Larry live, asked both women if they could bring a good friend to see their kitchens. “The visitor was so impressed,” recalled Tanya, “she called Dilworth’s immediately to design her kitchen.”
If a kitchen renovation is on your 2022 home improvement agenda, consider having a chat with Dave. You may become a resident of the next Dilworth’s Neighborhood.
Explore our GALLERY for endless inspiration on your next kitchen renovation project.
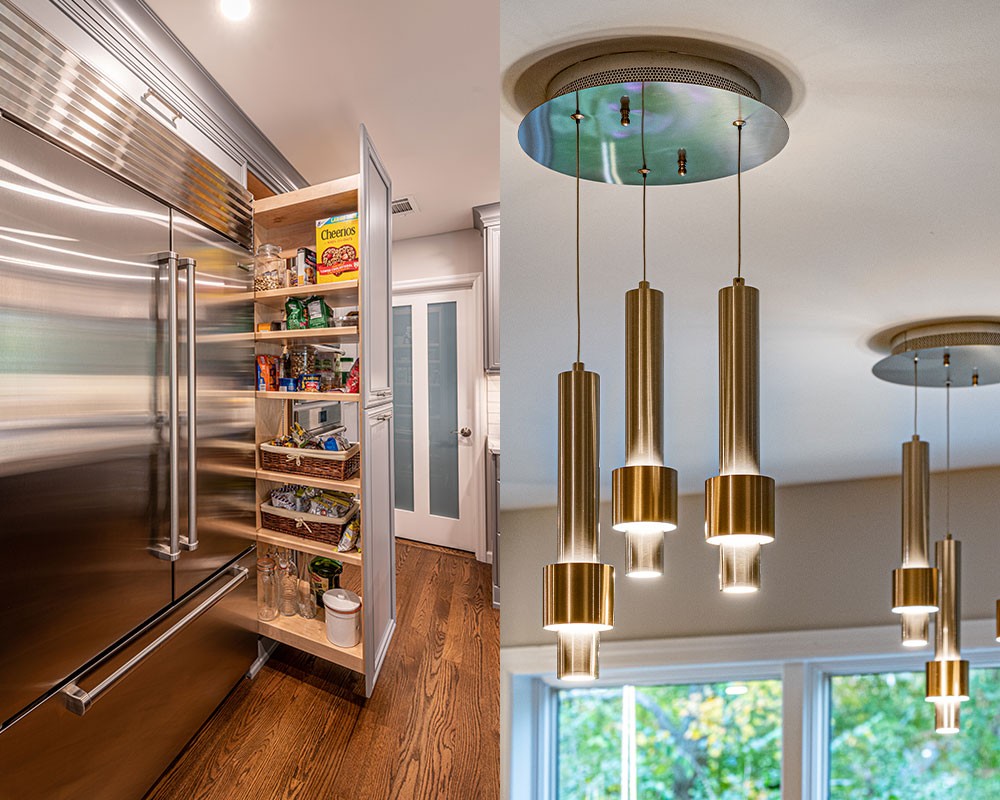
Article by Susan I. Shiber
Originally published in Chester County Life, Jan/Feb 2022.

