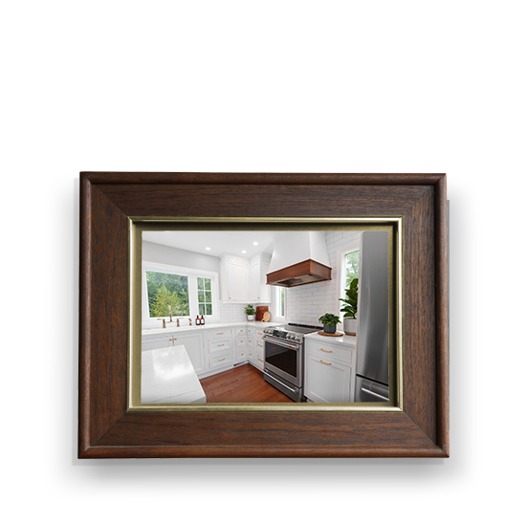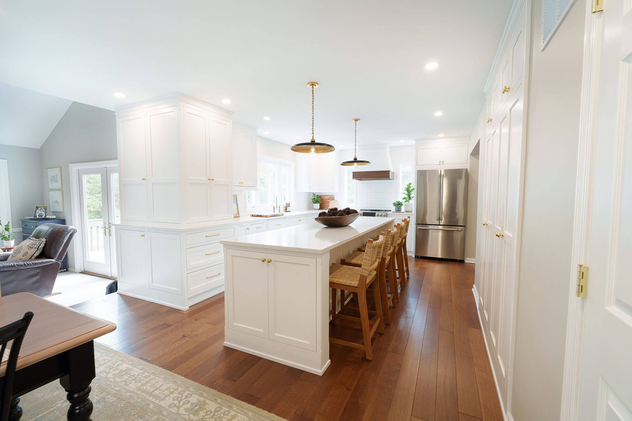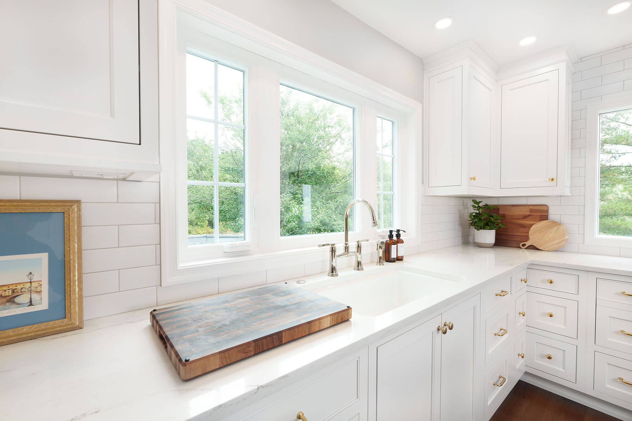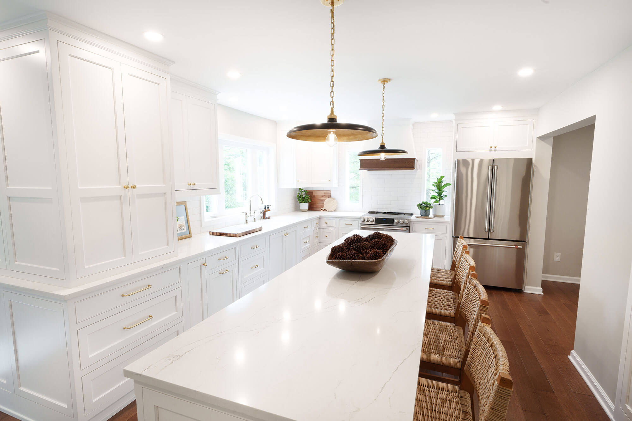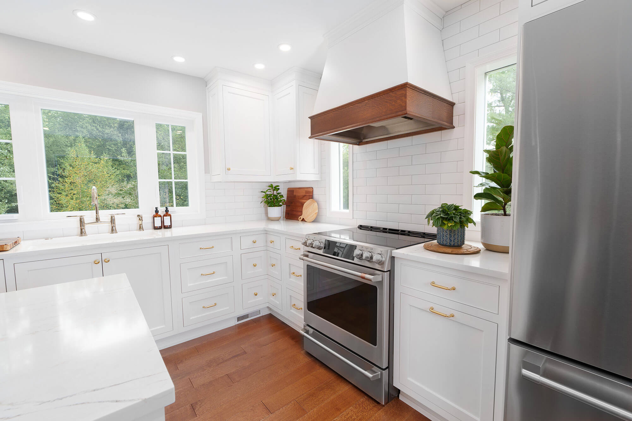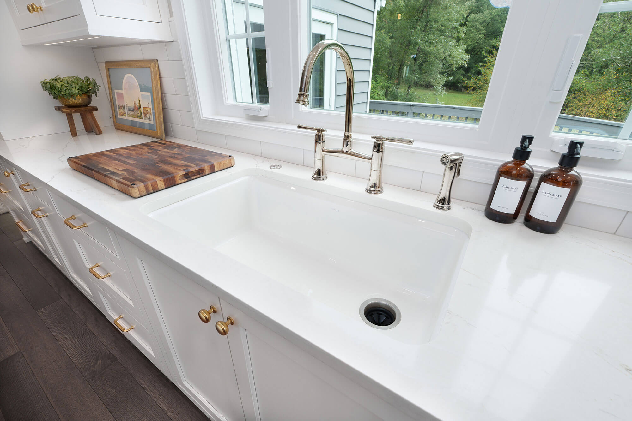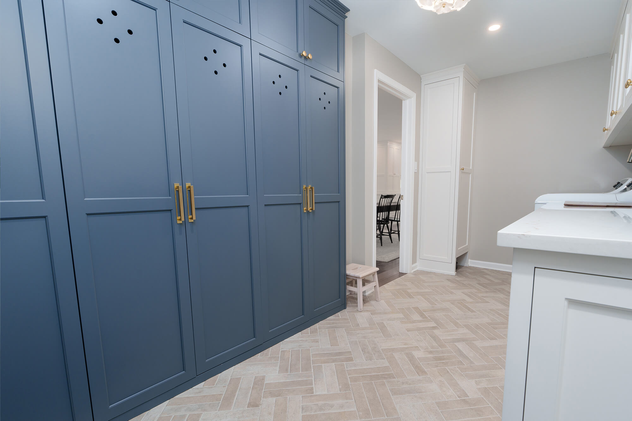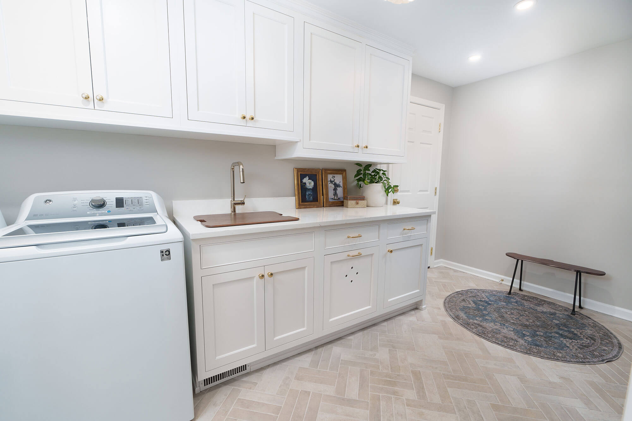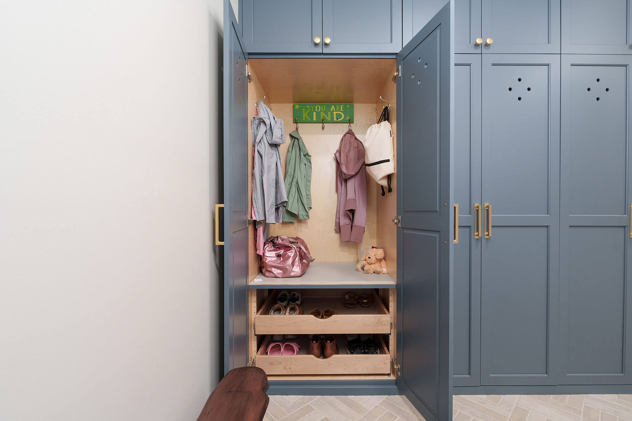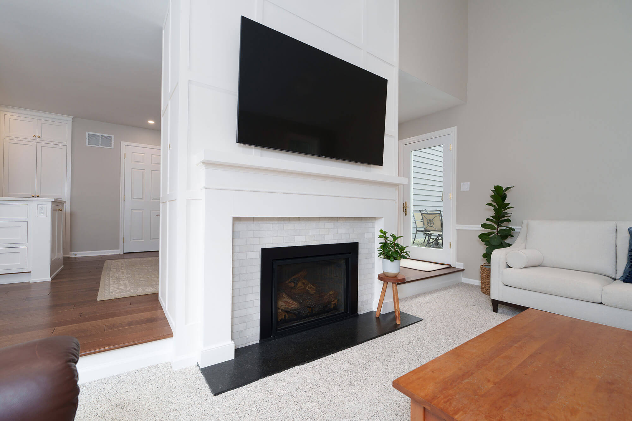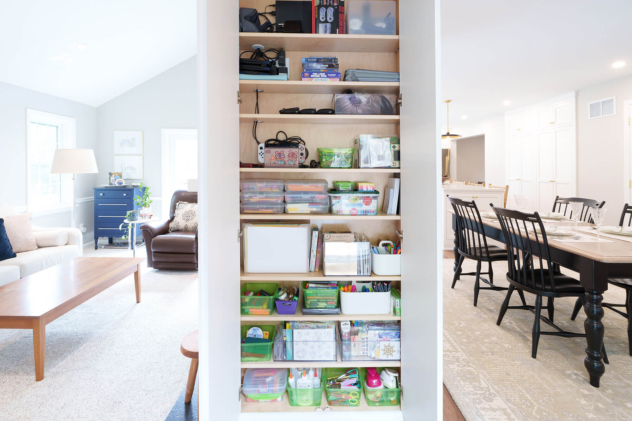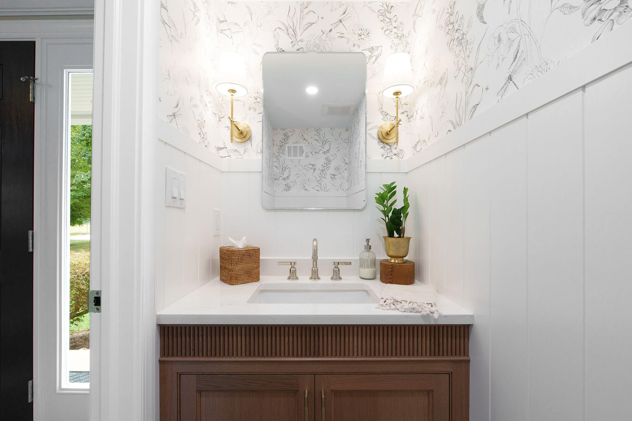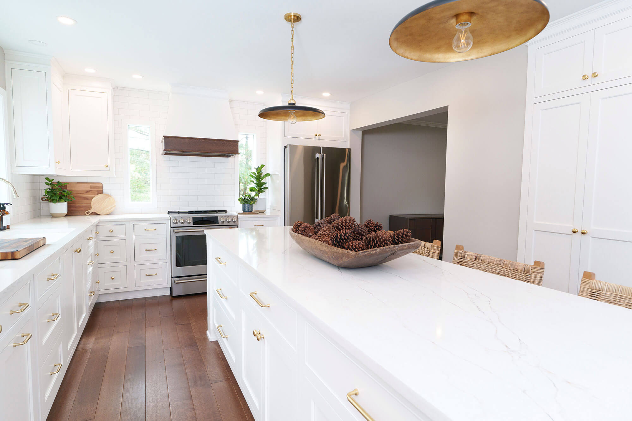
Custom Kitchen & Living Room Remodel
Project Profile: TES-Phoenixville
The future’s so bright, this kitchen could wear shades.
There’s nothing as trendsetting and quietly compelling as a return to the simple classics. Like a pop song from our salad days with a hook still catchy today, this kitchen combines the nostalgia of yesteryear with all the convenience of modern times. The refined elegance of this amazingly bright space and a gentle color palette allow all of the finer, select details to come to light while balancing form and function, style and service.
We call one room in our home the living room, but aren’t they all? These homeowners realized how much actual living is done in the kitchen and envisioned a natural flow between rooms, which Dilworth's helped bring to life. Kitchen cabinets with recessed doors and square insets complement the connecting cabinetry and a custom fireplace and mantel in the room next door. Everything works together in this natural, open-concept layout.
The marriage of warm woods and white-on-white-on-white in cabinetry, countertops and tile allows nature to play a role in this space.
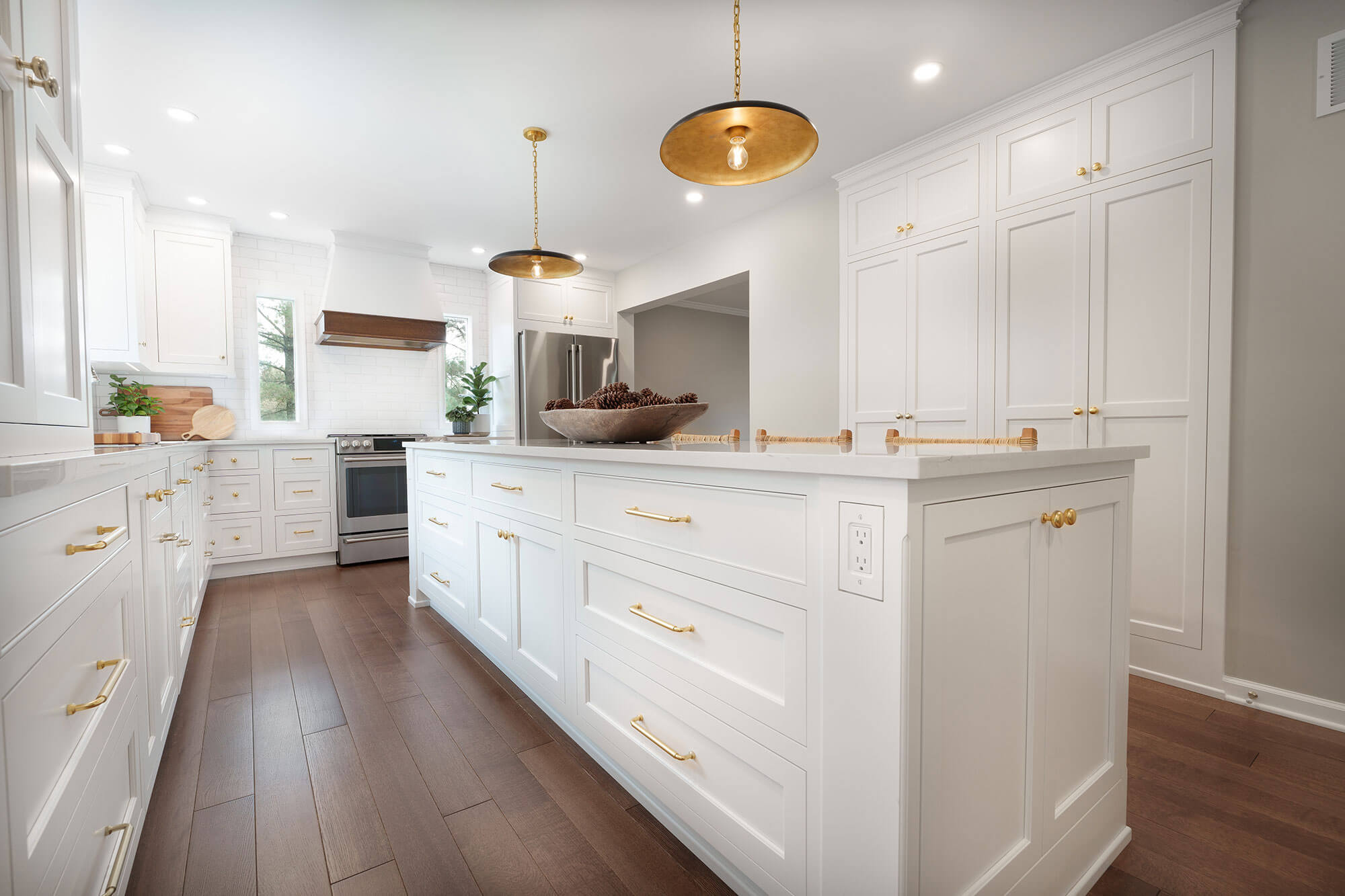
In this inviting kitchen, the family sought to transform the open-concept space into a versatile living area, featuring thoughtful touches like understated gold hardware, custom crown molding, and a custom range hood that accents the farmhouse flooring. Integrating the laundry room with traditional flat-panel cabinetry in white and a countertop that matches the kitchen and bar, along with the mudroom’s Granite Peak custom lockers, brings continuity to the entire living space.
PROJECT HIGHLIGHTS
-
Elara, Petal Quartz Counters throughout
-
Traditional Flat-Panel Inset Cabinetry in Pure White
-
54” High Wainscoting
-
Triple Herringbone Flooring in Laundry
-
Built-in Gaming Storage
-
Custom Vented Lockers
-
Custom Cutout for Roomba Vac
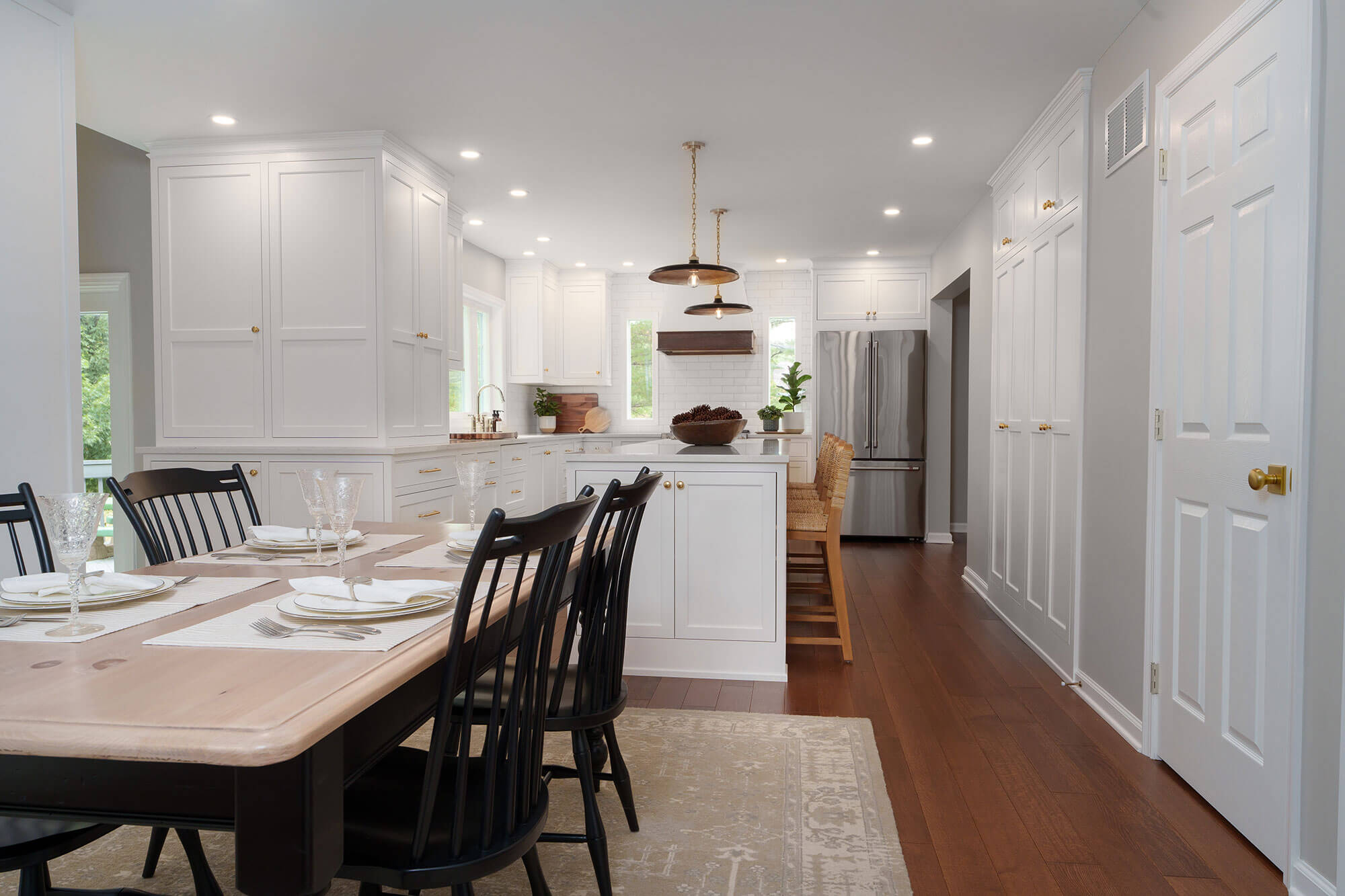
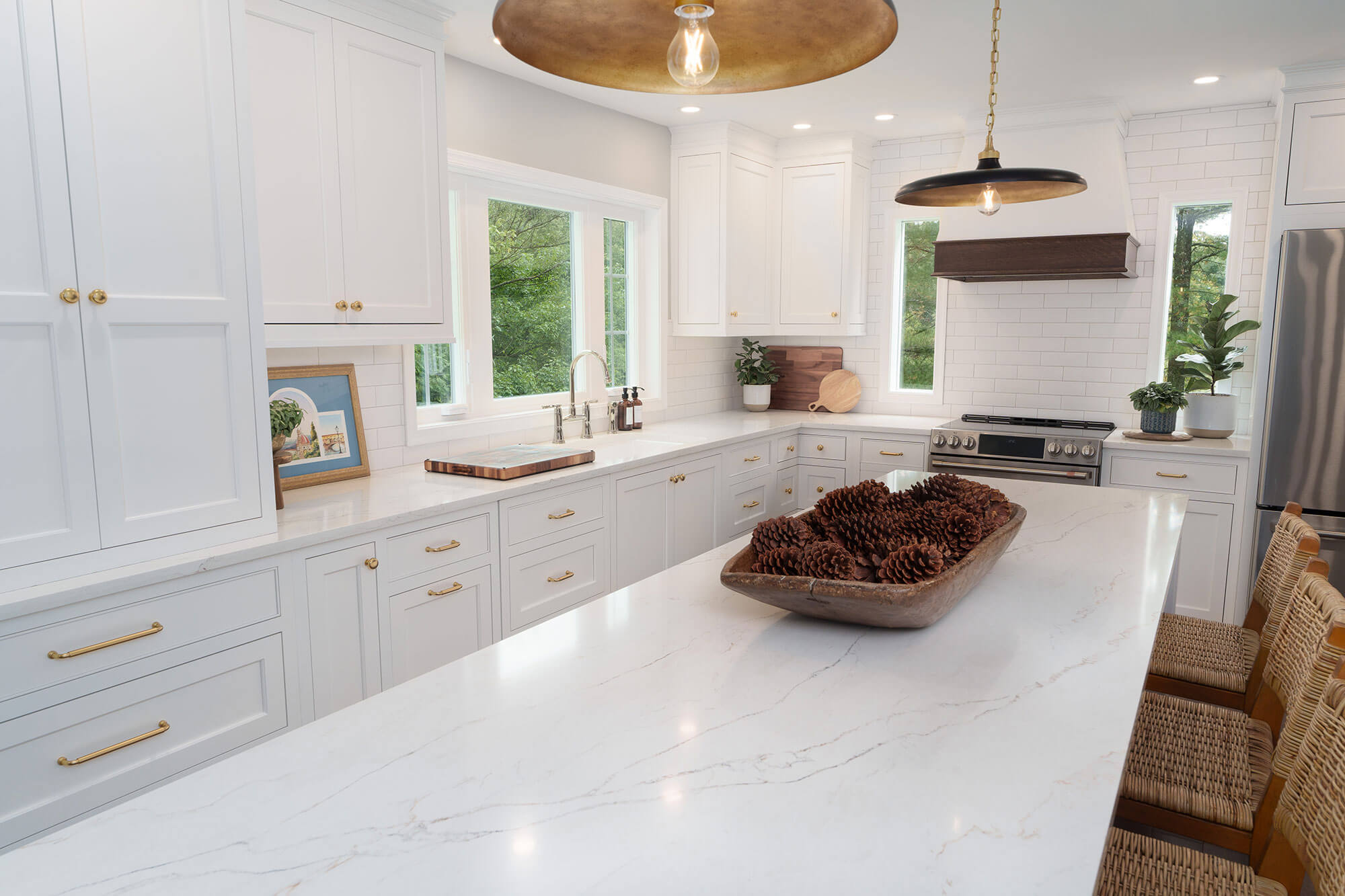
White-on-white flush cabinetry creates a feeling of ample space in the room and allows the colors in detailed furnishings, like the copper pendant lights, to truly shine. The same scenario occurs in the adjoining living room, where the Black Pearl hearth makes a statement, underscoring a clean combination of pure white woodwork and softly accented subway tile.
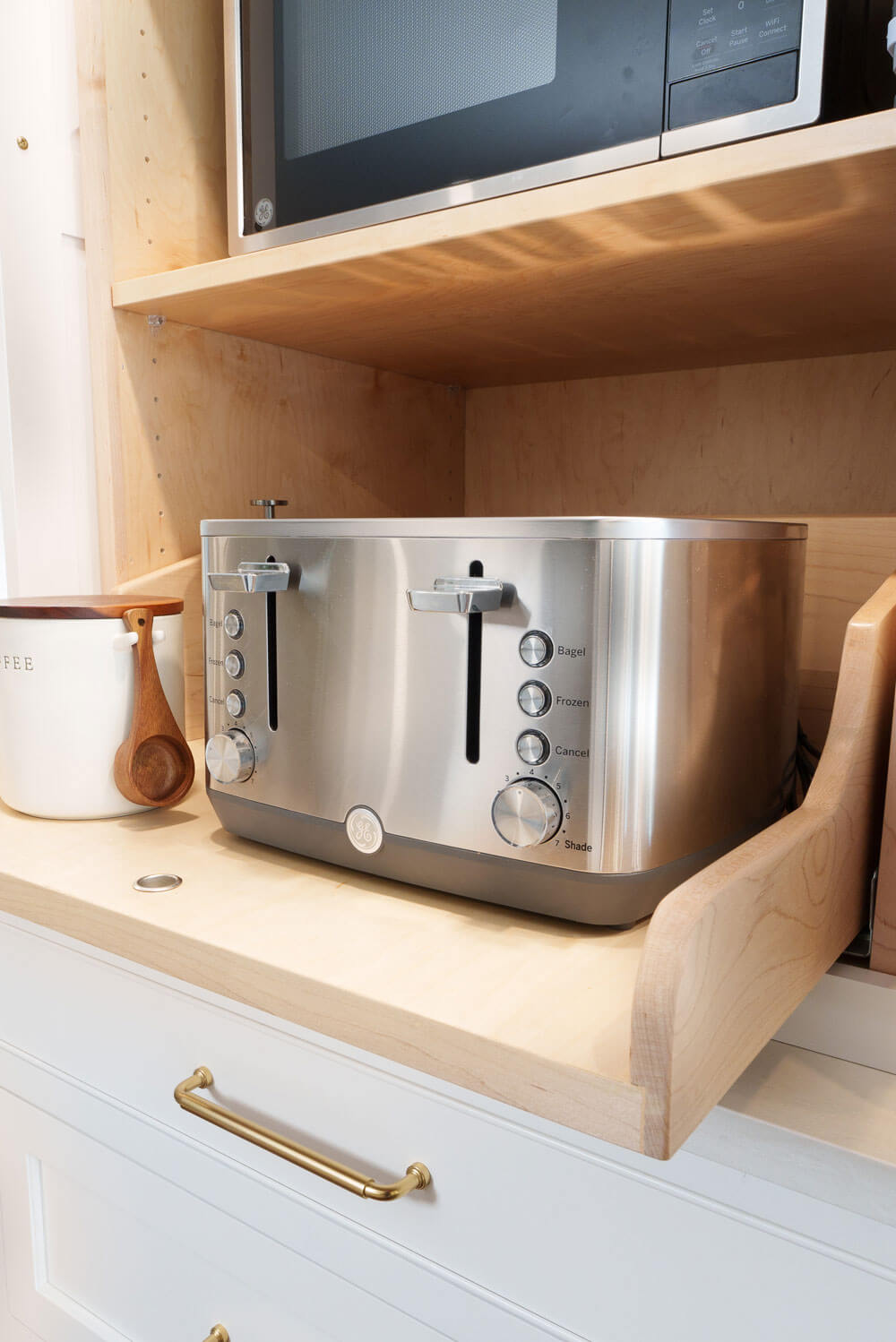
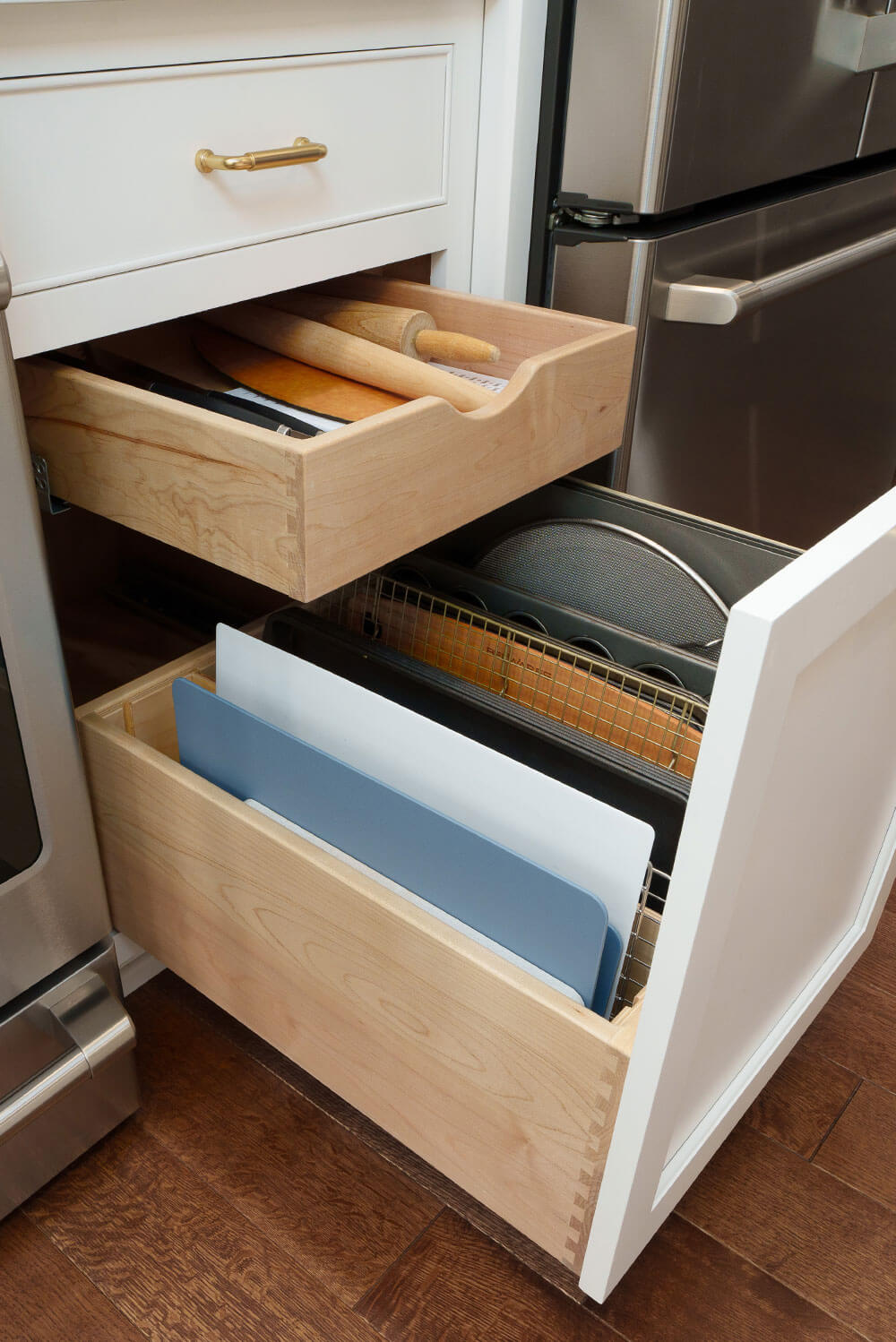
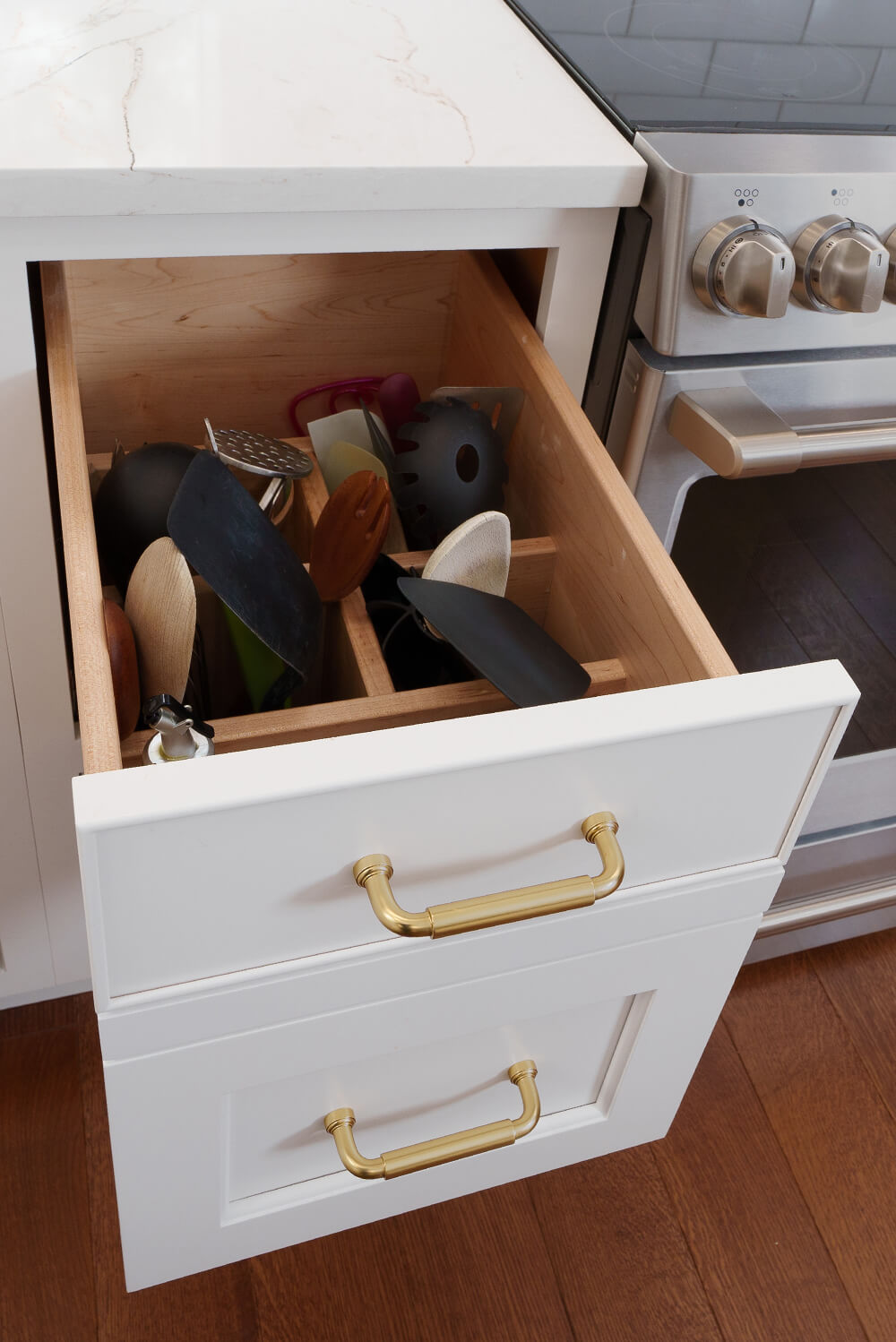

Trust Dilworth’s.
Create living spaces you’ll love to live in!
Or, Call 610-917-9119 to bring your dream to life!

