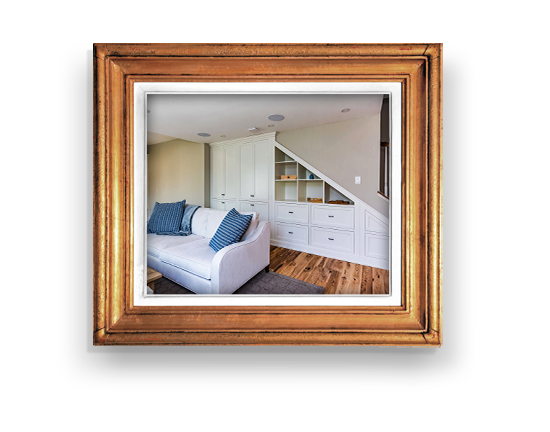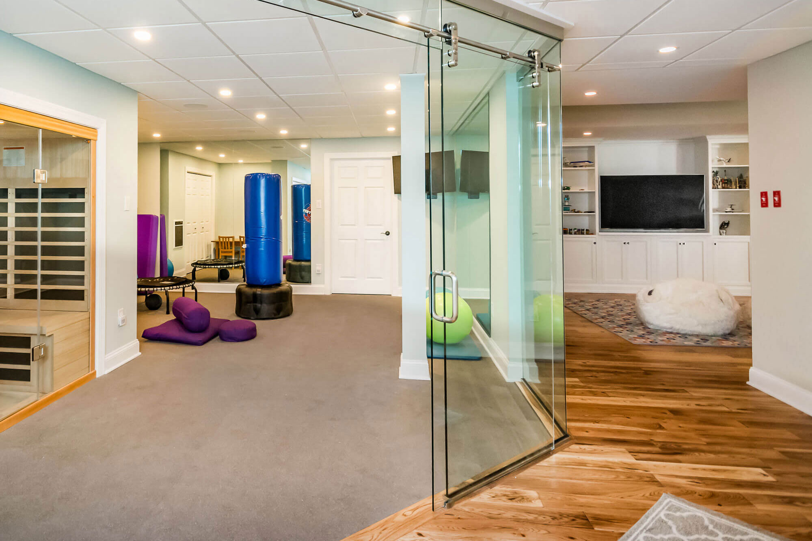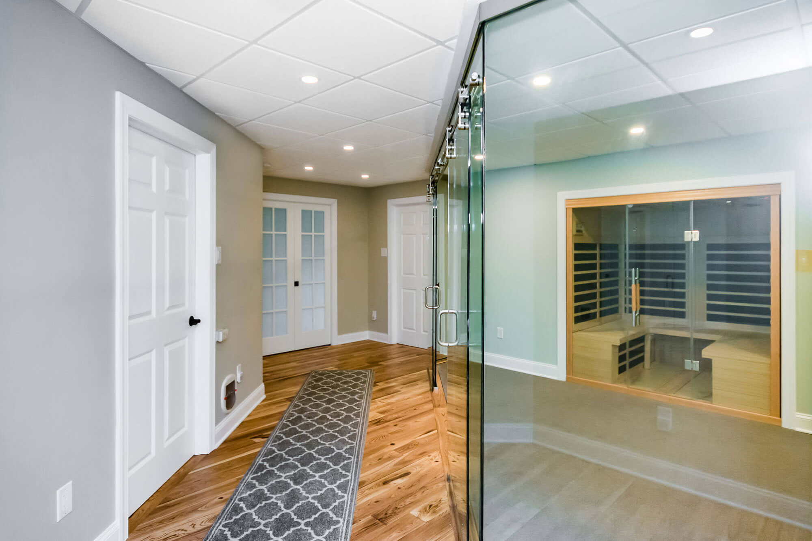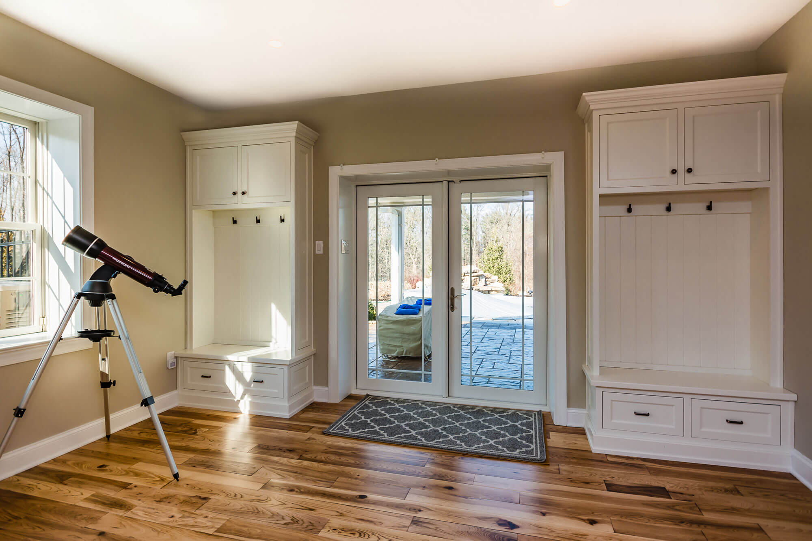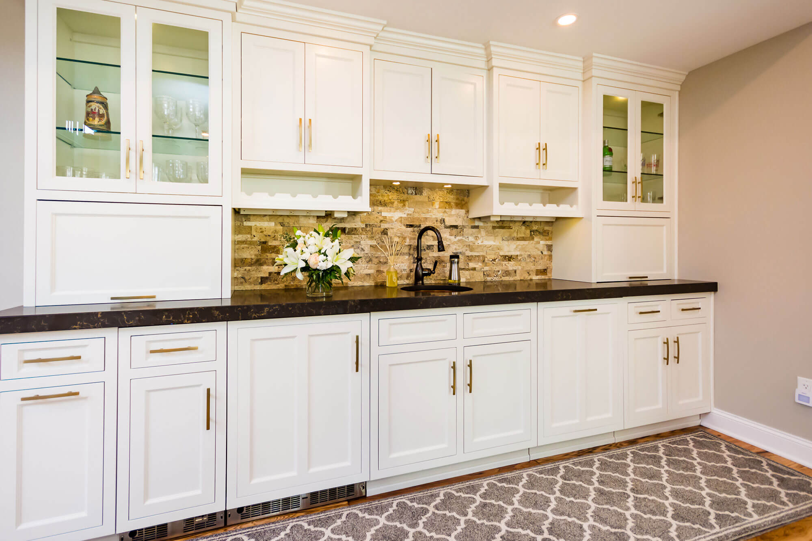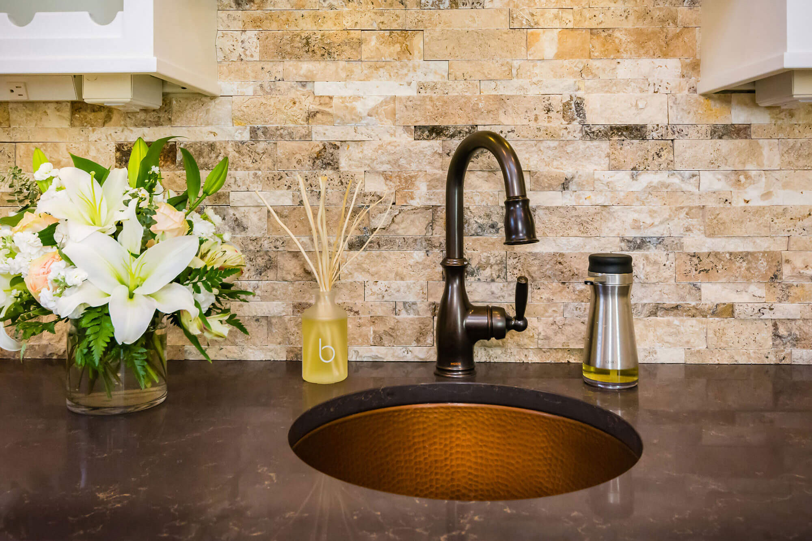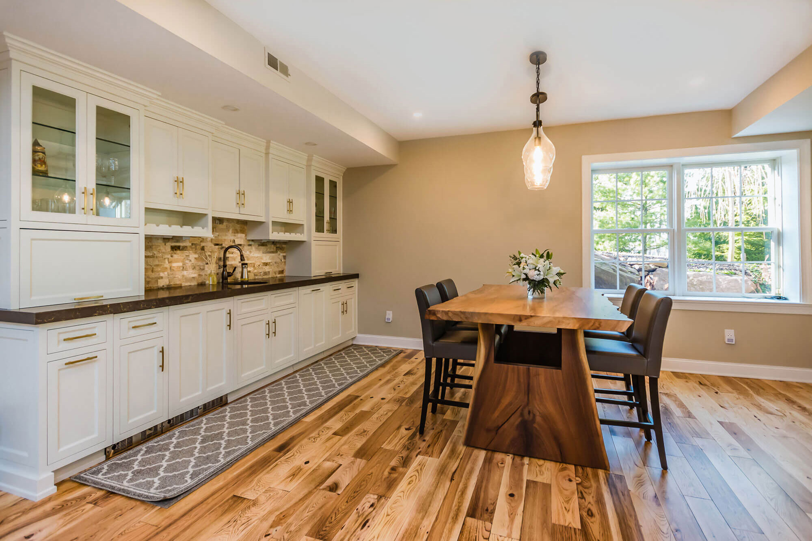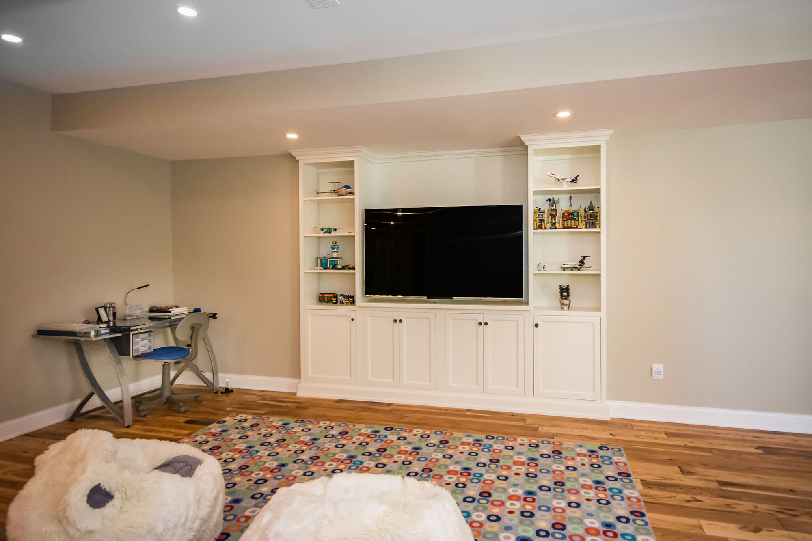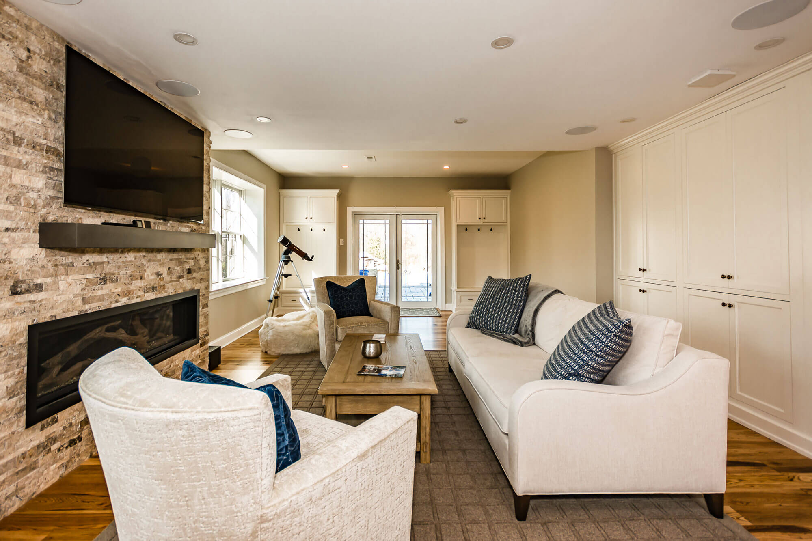
Custom BASEMENT FINISHING
Project Profile: GKG-Phoenixville
Multi-room makeover transforms underutilized living space.
Tabula rasa in a basement means a world of possibilities to the Dilworth design team. Here, we took an unrealized space and turned it into a complete living space featuring a bedroom, office, kitchenette, work out area, and living area peppered with convenient touches and plentiful storage throughout. The renovated fireplace alone is a showstopper with its Ledgestone Cambria Travertine Picasso finish and Midnight Mist mantel.
Small living quarters require a creative use of all of the space for optimal storage. This basement apartment has adequate space for everything while still affording open living.
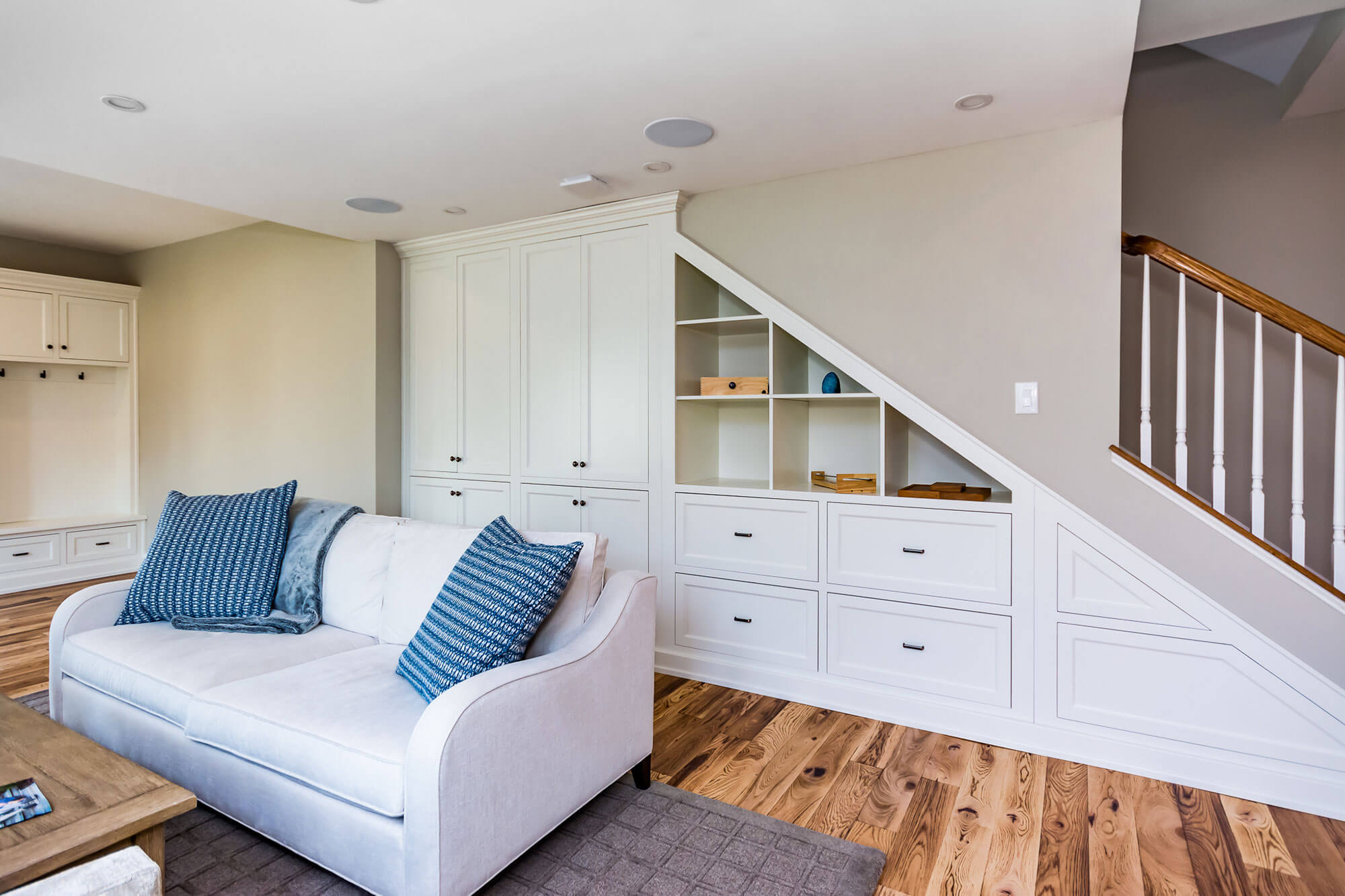
In an extremely convenient layout, the central living area is spoked by a small kitchen with dining area, complete bathroom and and enclosed home gym. A frosted glass pocket door hides the office area but the rest of this lovely basement is wide-open and beautiful to behold with hickory smoked hardwood floors throughout.
PROJECT HIGHLIGHTS
-
Frosted glass pocket door
-
Hickory natural smoked engineered hardwood flooring
-
Cork floored home gym
-
Ledgestone Cambria Travertine Picasso fireplace finish
-
Midnight Mist mantel
-
Cabinets painted White Dove
-
Imperial quartz with mitered double eased edge counters
-
Backsplash is the same as fireplace
-
Copper drum sink with oil rubbed bronze faucet
-
Golden champagne hardware
-
Shaker-style vanity painted in Kendall Charcoal
-
Marble mist quartz vanity top with chrome fixtures

Trust Dilworth’s.
You won’t know everything that you can do with your space until you meet with the Dilworth team.
Or, Call 610-917-9119 to bring your dream to life!

