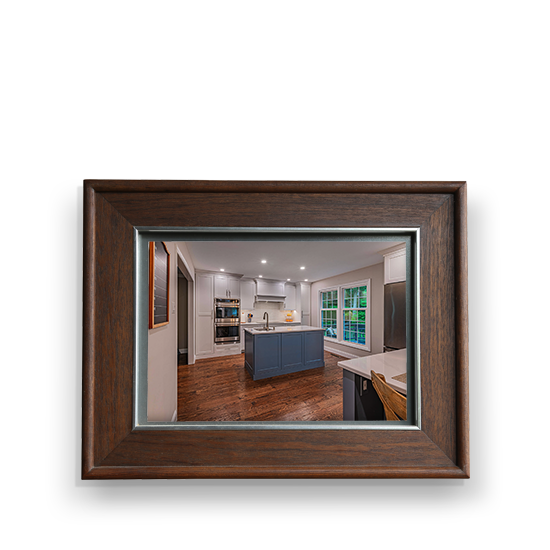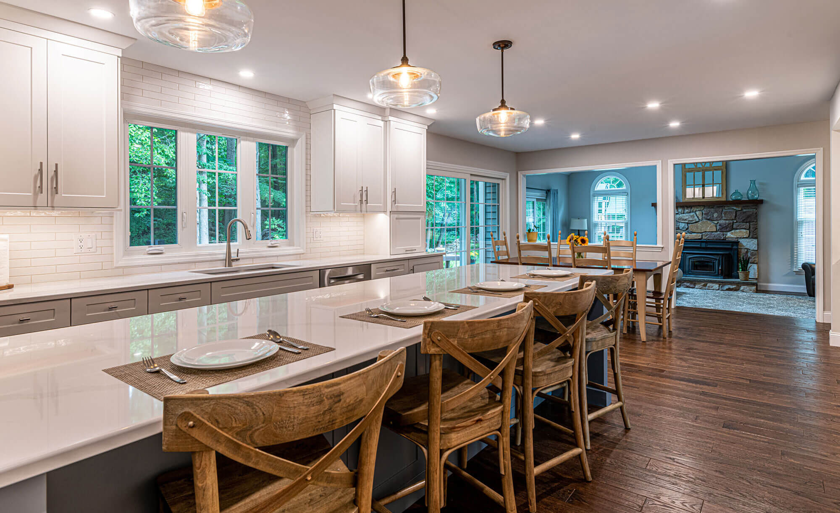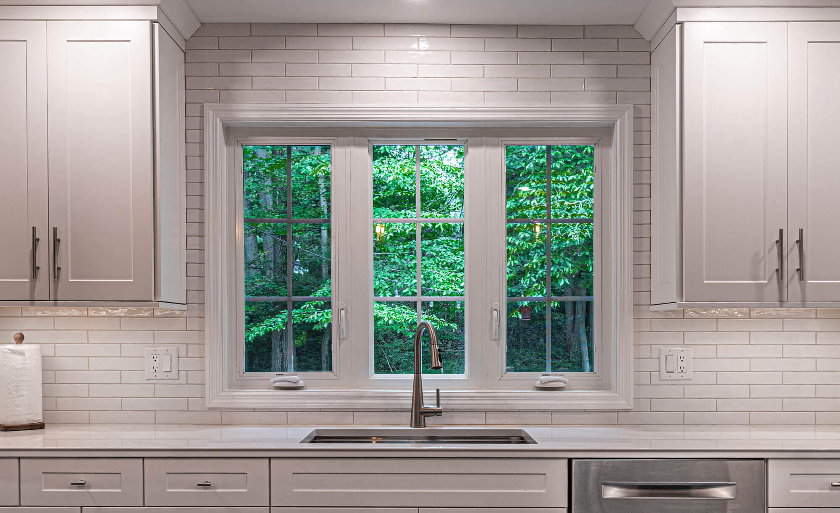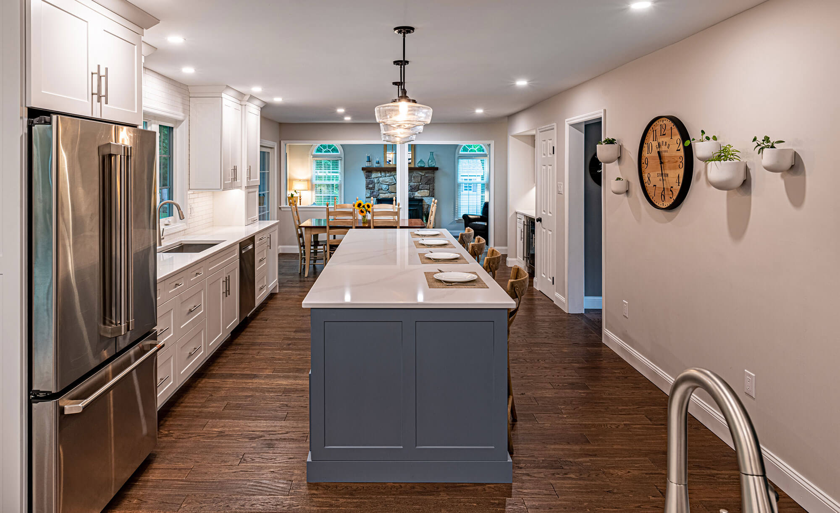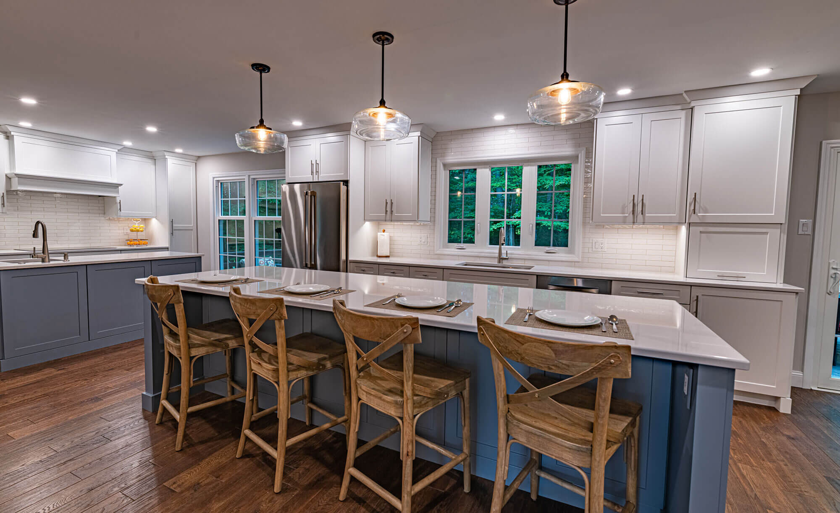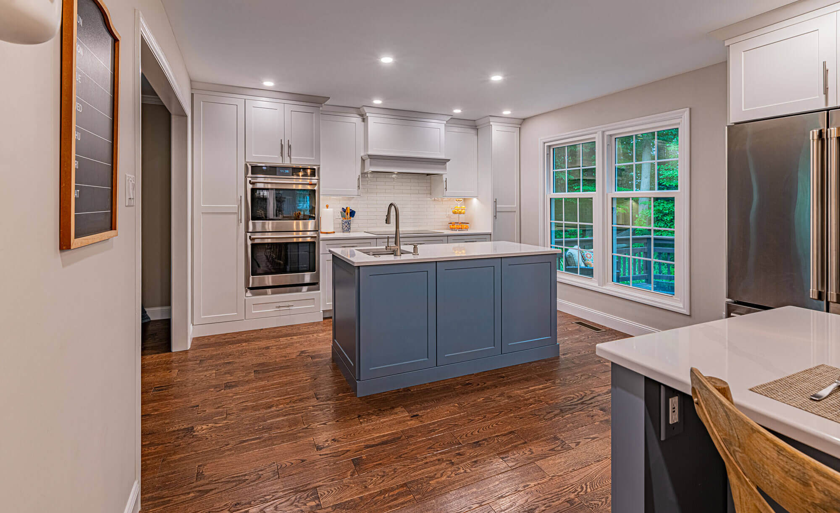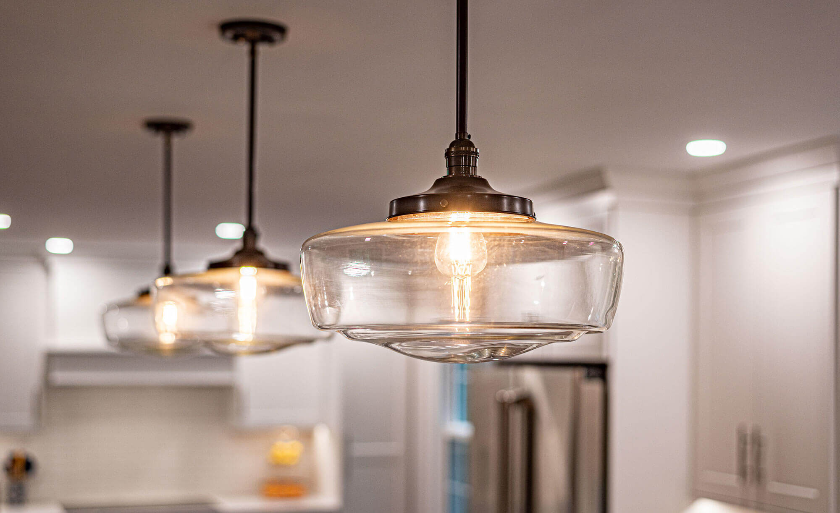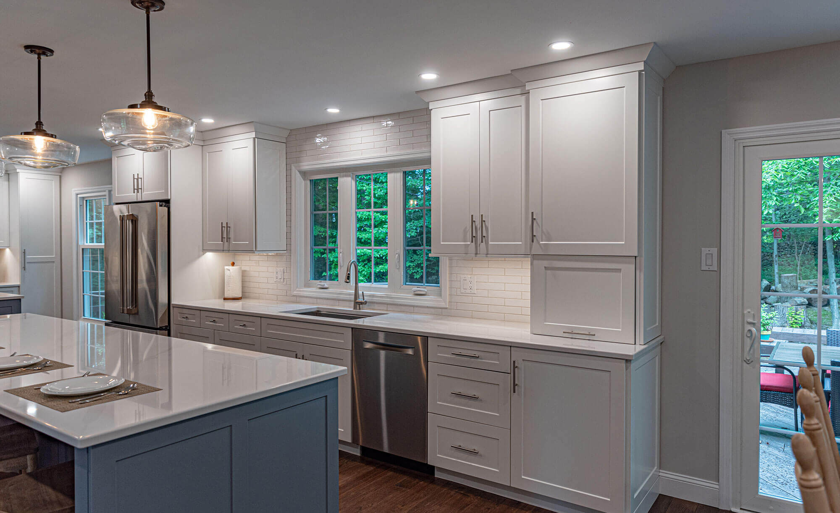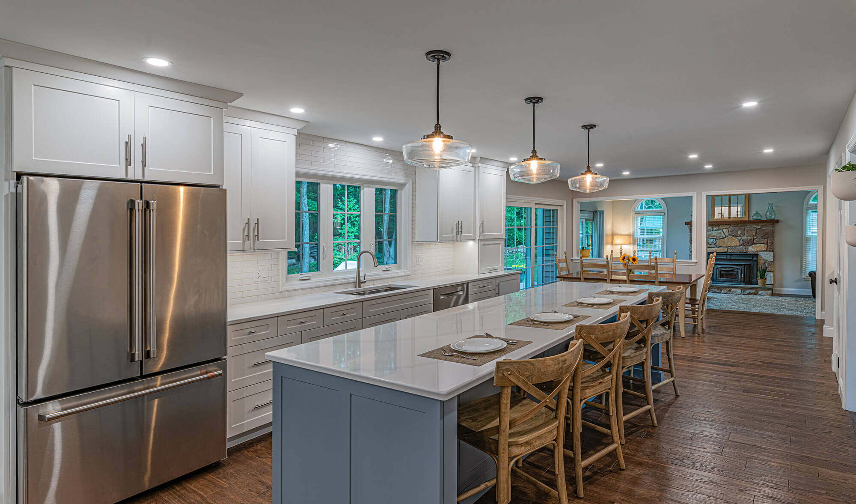
Custom Kitchen Remodel
Project Profile: BJZ-Glenmoore
Open, inviting and ready to entertain.
This wide-open kitchen concept is perfect for entertaining, offering melodious flow from the work space to the casual bar to the dining and living areas. The rustic touches in flooring, fixtures and seating compliment the clean lines of the cabinetry and the long friendly island. Plenty of room for friends and family to gather and enjoy this beautiful kitchen and one another.
The island is an oasis for gatherings in this beautifully designed, open and inviting kitchen in country colors and stylings.
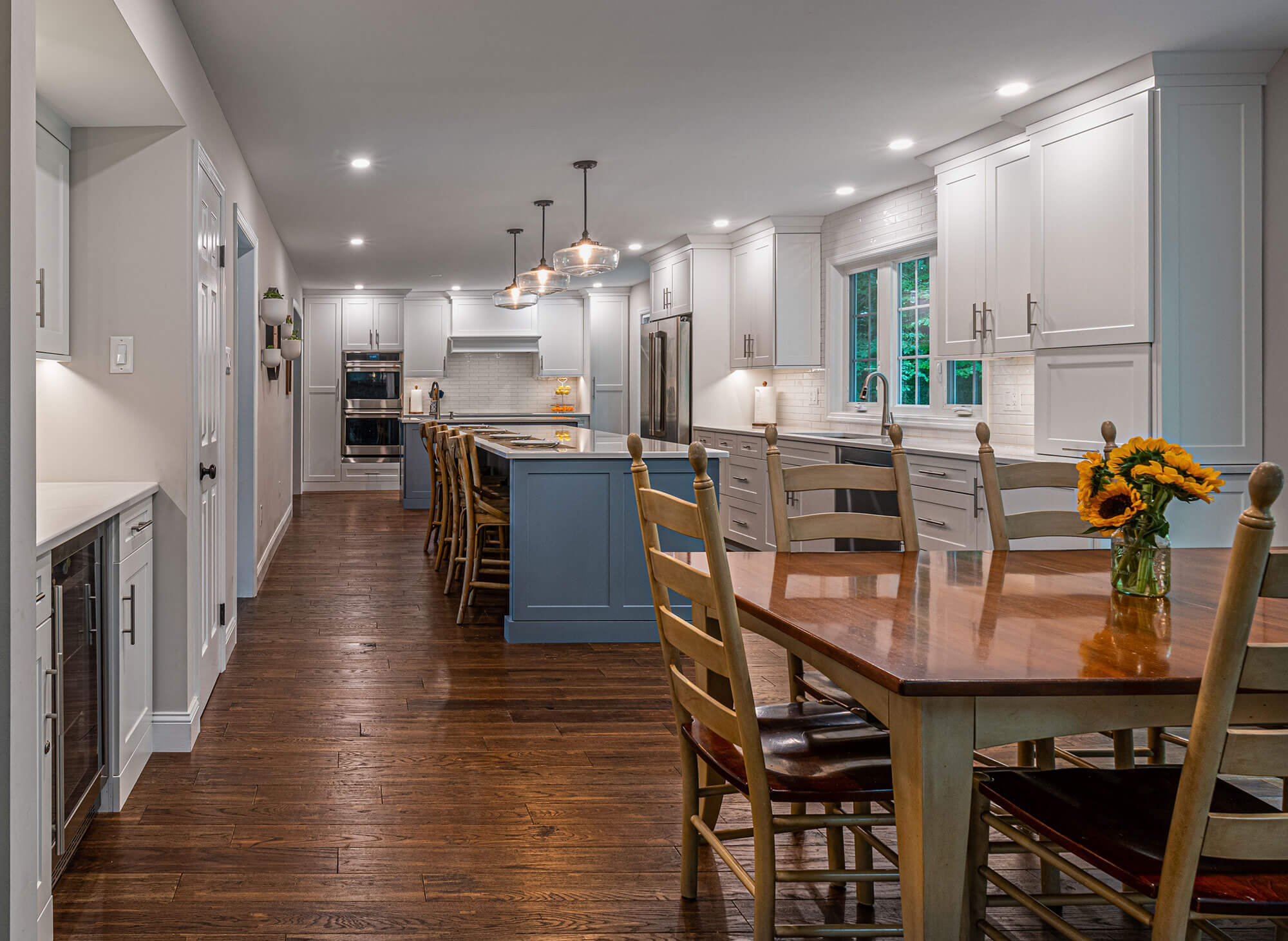
This Dilworth’s Custom Design’s full kitchen remodel Included the addition of a triple light window over the sink letting in welcoming natural light from one end while sliding glass doors illuminated the other. The bank of Chantilly Lace cabinets on the outer wall contrasts nicely with the Wolf Grey island base and stark white Calacatta Aquilea counters with beveled edges. The size of the room calls for full overlay flat paneled Berkley faces with understated pulls.
The hidden spaces for family storage around the corner in the mini mudroom adds a utilitarian touch to this incredible (and incredibly useful) renovation. Light, bright and inviting, this long loving space has it all.
PROJECT HIGHLIGHTS
-
Long island with bar seating
-
Berkley flat panel, full overlay cabinets
-
Chantilly Lace, white cabinetry
-
Wolf Grey, blue cabinetry
-
2x10 Subway Tile Backsplash
-
Calacatta Aquilea countertops
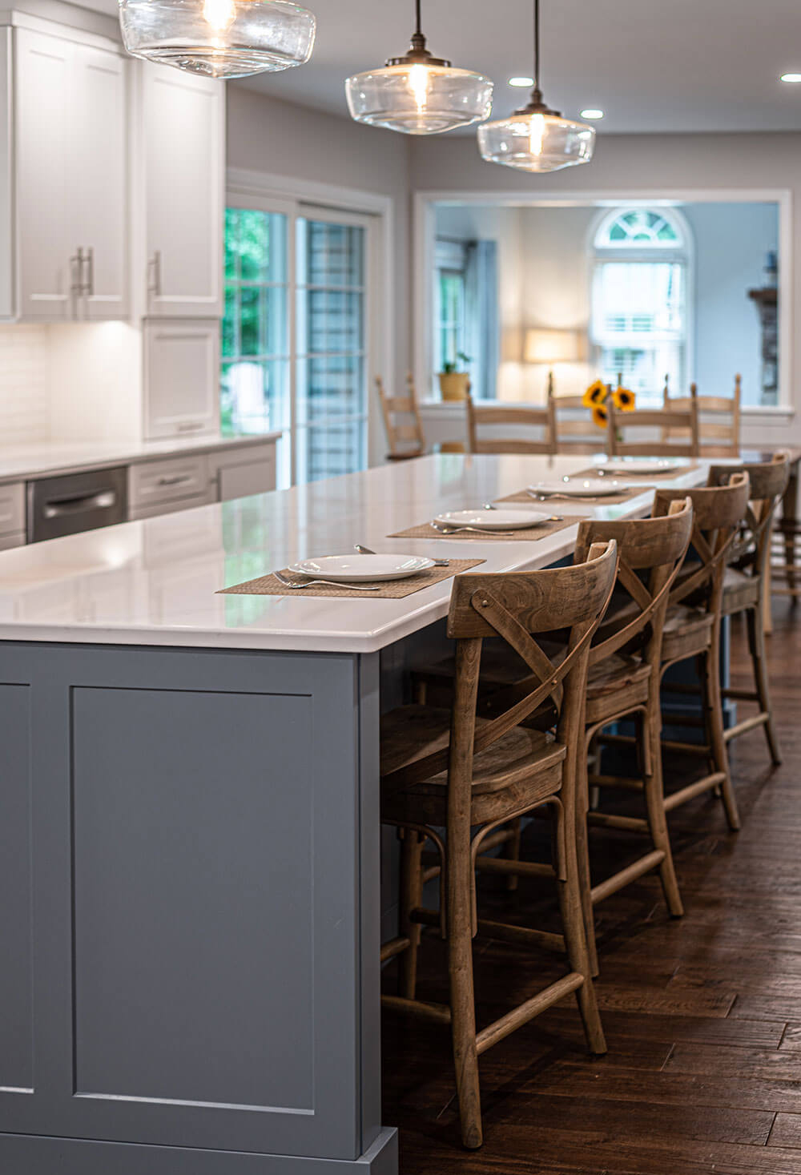
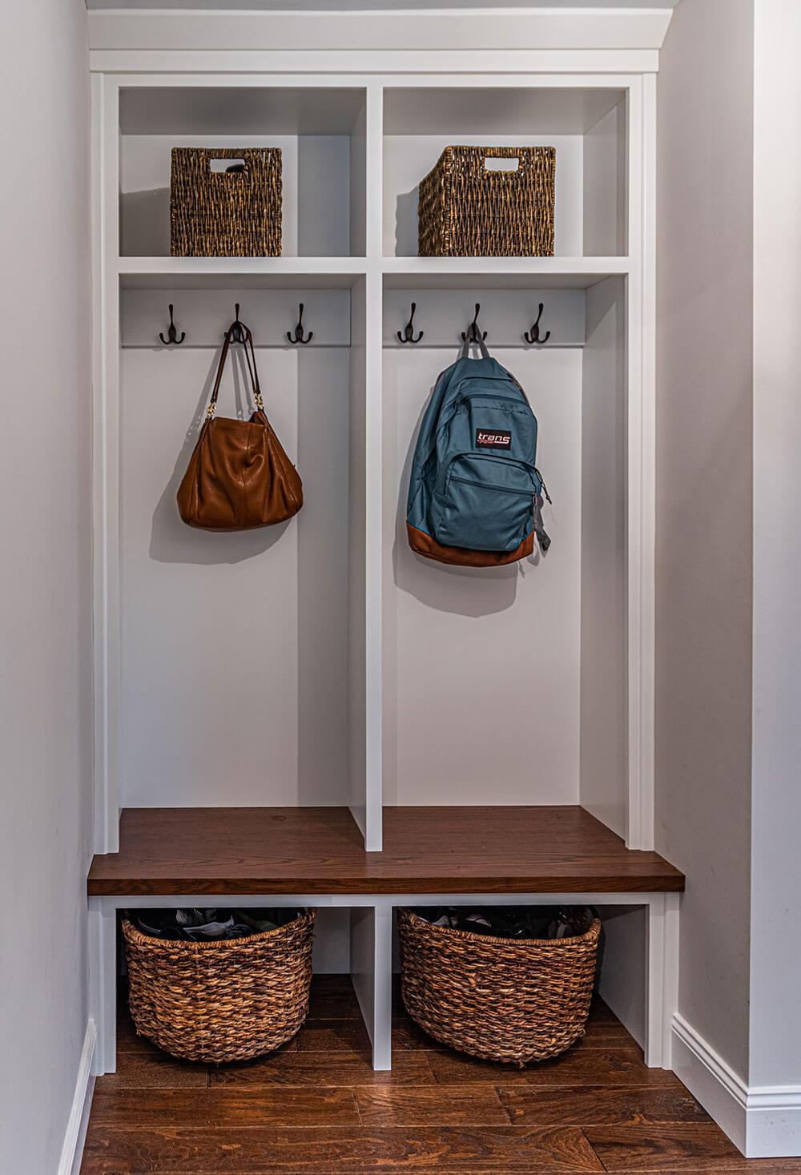
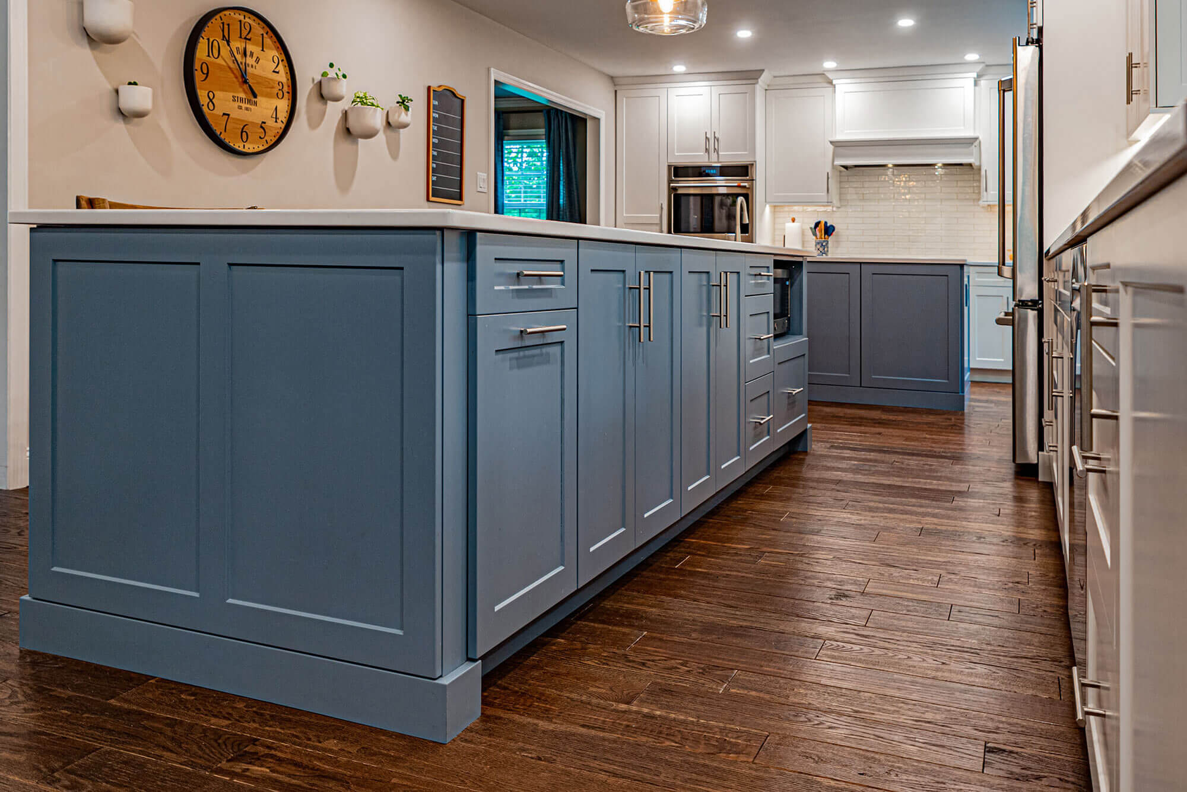
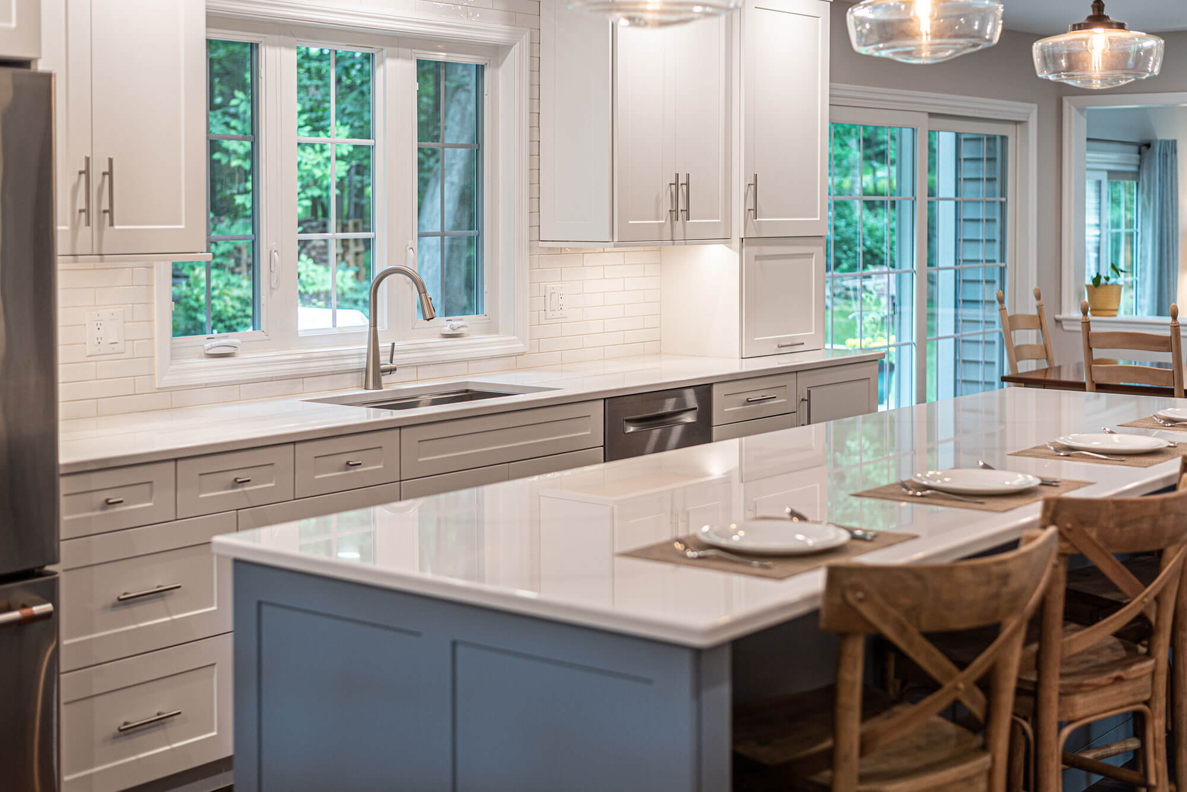

Trust Dilworth's.
Your taste is realized in the most efficient form with a Dilworth designed kitchen.
Or, Call 610-917-9119 to bring your dream to life!

